Who we are
Additionally, we offer assistance with design, layout, planning applications, laboratory protocols and finance solutions.
Redesigning how Fertility Clinics are built
why modular?
Bespoke design
Allows the freedom of design and flexibiity for a multi-functioning work space for a multidisciplinary healthcare team.
Sustainability
Through careful material selection and efficient operations producing less waste, this is a system designed for future adaptability. Reduction in carbon footprint as most of the construction is done in a specialised warehouse.
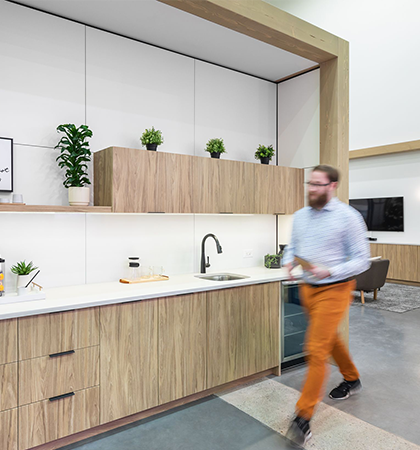
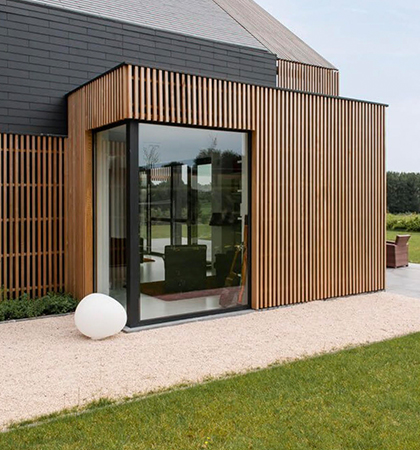
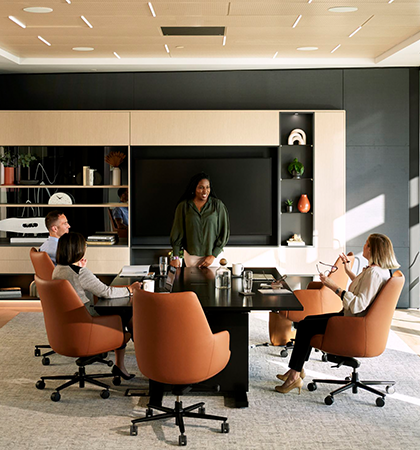
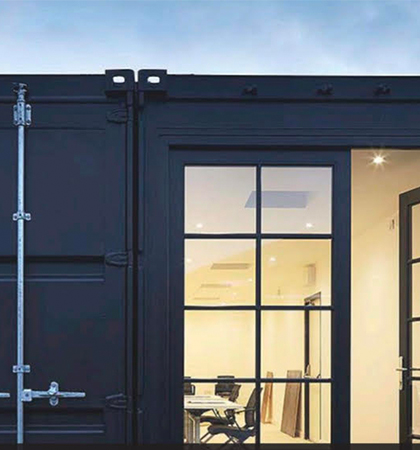
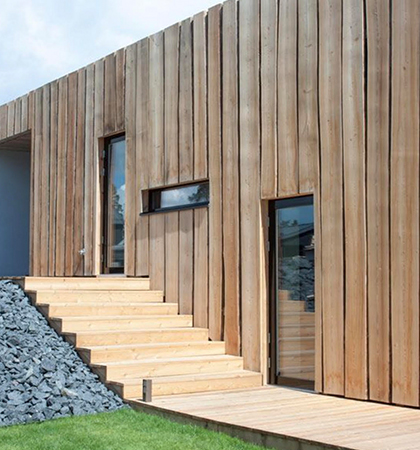
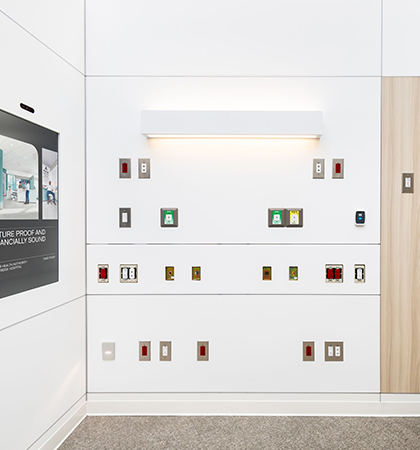
Cost-effective solution
Rapid speed of build for both interior and exterior lends to quicker occupancy and revenue. Lower investment required.
our VISION
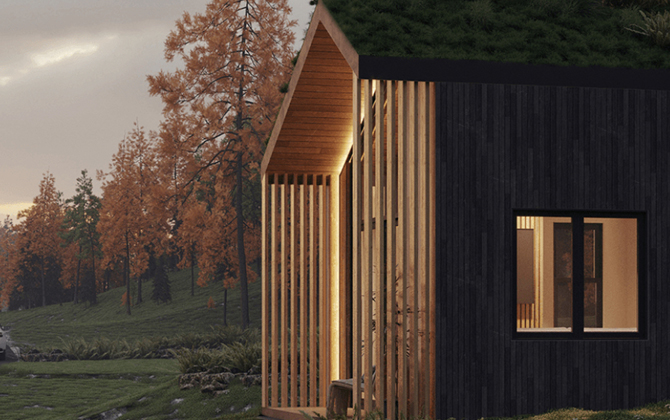
Recognising the critical need for accessible and affordable healthcare. ADAPT is committed to a strategic initiative aimed at reducing excessive overheads. Our vision is to redefine the future of interior and exterior healthcare spaces through innovative modular design.
“We envision a world where customised, sustainable, and adaptable working spaces enhance the way people live, work, and interact. With a commitment to creativity, efficiency, and environmental responsibility, we aspire to be a global leader in transforming spaces into dynamic, modular environments that inspire collaboration, well-being, and sustainability.”
