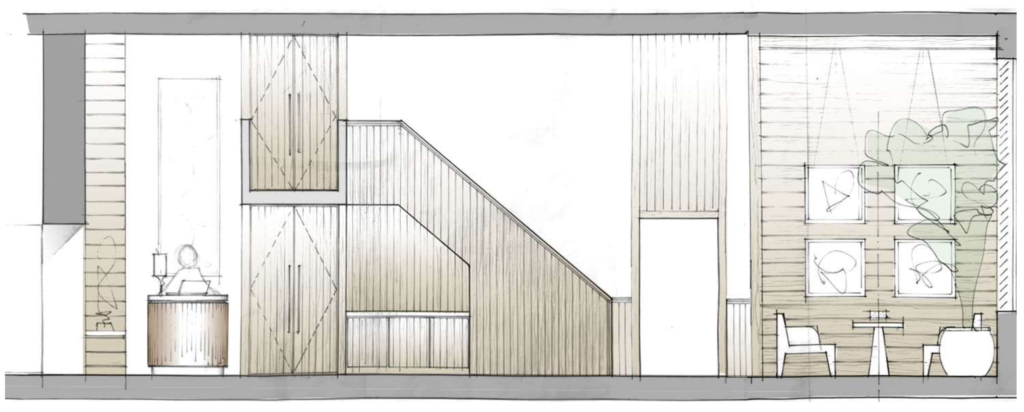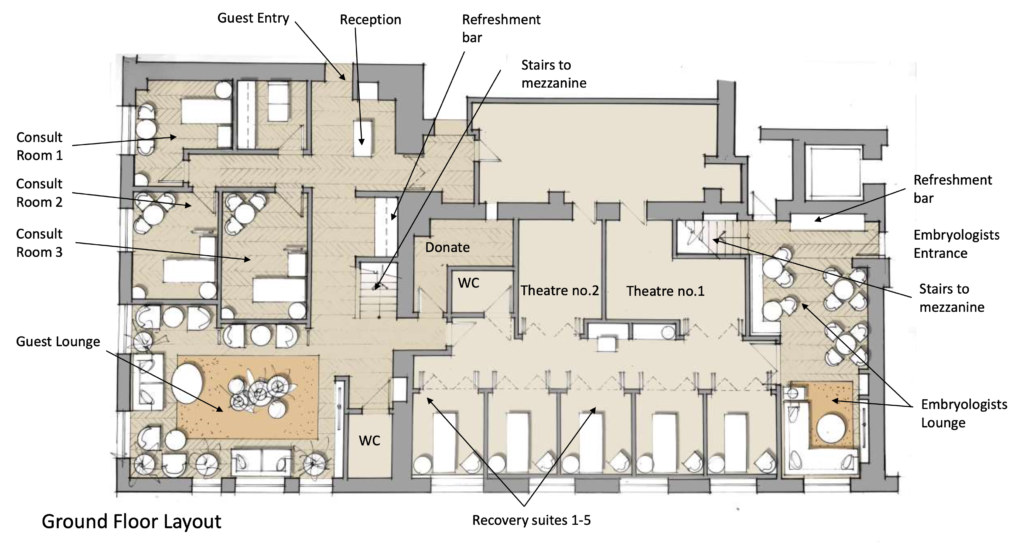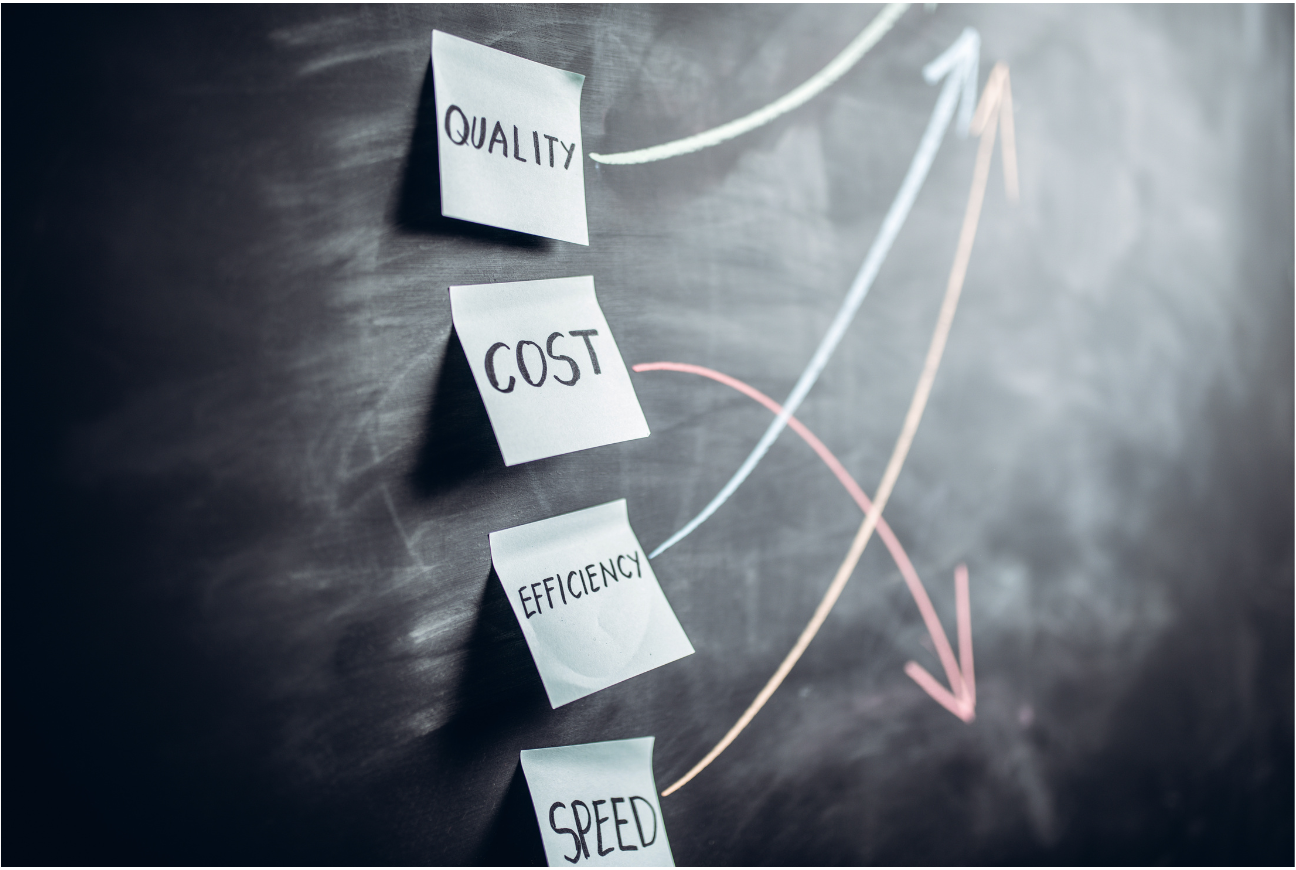What Our clients say
Stay tuned for an exciting testimonial from Ovom Care! We're thrilled to share their experience with Adapt.

Adapt’s services offer comprehensive support to optimise your work environment. We specialise in designing customised modular spaces that are not only fully demountable and reusable but also portable. Whether you’re looking to enhance patient flow in an existing building, undergoing a rebranding, or needing assistance with laboratory design and protocols, Adapt can provide tailored solutions. Our expertise extends to the exterior, where we offer design, layout, planning, and build services, ensuring the creation of a fully demountable and portable space that aligns seamlessly with your unique needs and preferences.
If necessary, Adapt offers business financing options featuring competitive rates and flexible repayment schedules for both interior and exterior modular systems.
Adapt’s system is a cutting-edge approach to construction, leveraging advanced cold-formed steel framing technology. This system offers a highly efficient and sustainable alternative to traditional construction methods. With precision manufacturing and design flexibility it enables rapid and precise construction, reducing material waste and enhancing structural integrity. The system is known for its adaptability, making it suitable for diverse projects. Adapt’s commitment to innovation and sustainability positions it as a leader in delivering cost-effective, environmentally friendly, and high-quality construction solutions.
Adapt’s modular wall system revolutionises interior construction, offering a highly flexible and sustainable solution. Known for its precision-manufactured components, the modular walls are customisable, allowing for easy reconfiguration and adaptability. The system minimises waste, promotes sustainability, and significantly accelerates the construction timeline. With a focus on innovation and design, Adapt’s modular walls provide a versatile and aesthetically pleasing solution for creating dynamic and functional spaces in various environments.
Adapt excels in delivering world-class design solutions through our comprehensive concept brochure service. Our expert team transforms your vision into reality by providing revised plans, key elevations, and digital axonometric visuals. We curate mood boards to capture the desired aesthetic and incorporate key furniture and finishes, ensuring a cohesive and visually stunning design. With a meticulous eye for detail and a commitment to excellence, Adapt’s concept brochures serve as a holistic guide, offering a clear and inspiring vision for your space.





© 2024 – ADAPT Modular Healthcare Solutions LTD